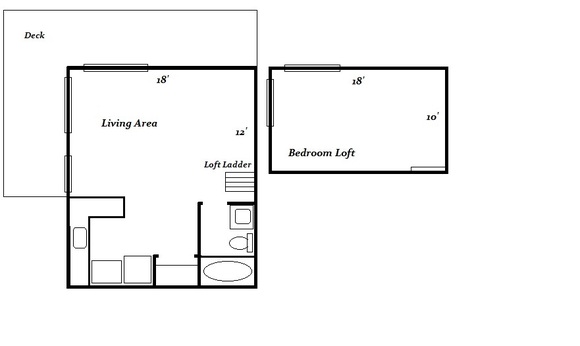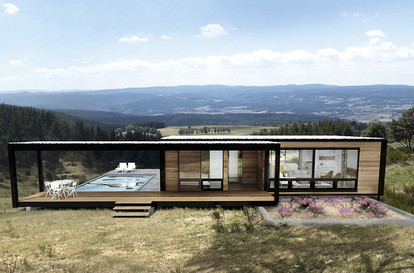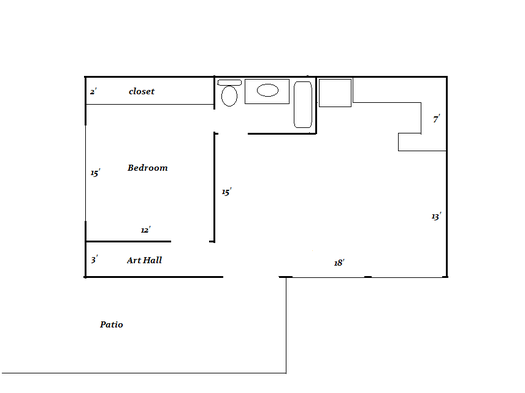Arizona off Grid Homes JERRY A BROWN 480 318-7065

600 Square Foot $ 79,995.00
Will build this fully contained off grid micro cabin for you.
Summer or Winter retreat ! Get off the Grid and have a piece of mind.
I have two ridge top parcels to choose from. 10 acres each. Included in price !
6300 foot elevation. Cool summers ! Easy Access, yet secluded.
Bring the whole family or your hunting buddies.
In the middle of Boone and Crockett Elk country.
Three fishing ponds on the Ranch, catfish & bluegill.
100 miles of maintained dirt roads, for you ATV enthusiast.
Will build this fully contained off grid micro cabin for you.
Summer or Winter retreat ! Get off the Grid and have a piece of mind.
I have two ridge top parcels to choose from. 10 acres each. Included in price !
6300 foot elevation. Cool summers ! Easy Access, yet secluded.
Bring the whole family or your hunting buddies.
In the middle of Boone and Crockett Elk country.
Three fishing ponds on the Ranch, catfish & bluegill.
100 miles of maintained dirt roads, for you ATV enthusiast.

This floor plan is a basic simple design.
Can be modified to allow more square footage.
Could be built with or with out loft.
All purchases are by agreement.
Design changes and cost may vary depending on
lot and location, or buyers needs.
Arizona off Grid
ROC - 216515
Can be modified to allow more square footage.
Could be built with or with out loft.
All purchases are by agreement.
Design changes and cost may vary depending on
lot and location, or buyers needs.
Arizona off Grid
ROC - 216515

600 Square Foot $ 79,995.00
Another will build on 10 acres ! This may look like a container home, but Arizona off Grid will build this home with conventional construction. Some options may be available such as foam panel construction. The pool would not be a part of this build. But the area shown would be ideal for a green house. Have a few properties that may work for the off grid build. Sorry but all off grid projects must be cash. Call now to discuss the possibilities.
Another will build on 10 acres ! This may look like a container home, but Arizona off Grid will build this home with conventional construction. Some options may be available such as foam panel construction. The pool would not be a part of this build. But the area shown would be ideal for a green house. Have a few properties that may work for the off grid build. Sorry but all off grid projects must be cash. Call now to discuss the possibilities.
1.) Concept & Design
Concept & design drawings will illustrate the floor plan and (elevation) of your home.
This is the easiest and least expensive time to design changes.
Upon acceptance these drawings will be used by the builder to prepare
construction plans. Having a well thought out concept design will save you a lot
of money during the construction process.
2.) Construction Plans
Your construction plans will contain all the detail required to obtain building permits and
build your home quickly and efficiently.
Please note that local engineering approvals may be required in some areas.
Any applicable costs are the responsibility of the customer.
3.) Foundation Plans
AZoffgrid will provide a foundation plan for your home which includes a top view of
the footings and foundation walls.
• Concrete footings including steel for structural integrity
• Cinder-block stem walls fully grouted
• ¾ minus gravel base infill for 3 ½” concrete floor
• Anchor bolt & tie downs
AZoffgrid would provide the following as a supplement to a concrete floor.
Do to the nature of off grid, some locations may not have access to concrete delivery.
• Solid 2” x 10” SPF wood joists
• ¾” tongue & groove plywood
• Glue to attach plywood to joists
• Cross bracing for strength and security
• Engineered joists available for longer floor spans
AZoffgrid
4.) Plumbing
• Septic System,
• One bath with tub – shower combo.
• Bath vanity,sink, mirror and trim.
• Water Storage 1,000 gallon,. 2000 gallon optional.
• Rough In copper interior, schedule 40 exterior piping.
• Cold weather drain system.
• Propane interior to exterior supply lines ready for hook up.
• Kitchen Cabinets with Sink
5.) Electrical
• Low voltage lighting each room.
• Low voltage outlets each room.
• Exterior entry lighting.
• Powered by an SPG-3000 Solar Power Generator
6.) Wall System Features
• ½” plywood sheathing
• 2” x 4” SPF pre-cut studs on 16” centers for structural load capacity
• Treated Sill Plates and insulated gasket
• 2” x 6” Optional
7.) Brand Name Windows & Doors
The exterior windows and doors included in your home are from manufacturers with
superior warranties to spec from national suppliers we selected especially for energy
efficiency, low maintenance, and value.
Window Features
• Milgard Energy Star dual pane vinyl windows in white or tan interior colors
• Limited lifetime warranty and maintenance free
• Double-pane insulated glass with airtight frames
• Heat-resistant Low-E glass coating
• Multiple window styles including picture, casement, awning, slider, and single
hung.
AZoffgrid
Door Features
Steel Entry Doors combine the durability of steel with the beauty of decorative glass.
• 24-gauge Steel Energy Star Jeld-Wen doors
• Comprehensive 10 year manufacturer warranty
• Add decorative glass inserts and sidelites in many sizes and finishes. Optional.
8.) Siding
• Durable 5/8 T1-11, 8 inch grooved siding.
• Batten boards applied vertically 24” on center for a rustic cabin appearance.
• Wide range of pre-stain options available.
• Other options available during concept and design.
9.) Interior Finishes
• Sheetrock, Paint, Loft Ladder, Exposed Loft Beam, Cedar Trim
10.) Exterior Decking
• 388 square foot Redwood Deck
Micro-Cabin Exterior View | Includes 388 Square Foot Redwood Deck | 18x10 High Side Loft
Solar | Propane | Septic | Water Storage & Water Catch System For Gray Water
Manufacturers Warranty | Two Year Builder Workmanship Guarantee
All Property Sales - Brokered by Apartment Options

